- Home
- Values
- Services
- Portfolio
- Prospect Park West
- Newswalk Terrace
- 12th Street
- Park Place One
- 1 Grand Army Rooftops & Terraces
- Sterling Place
- E16th Street Stonework
- E16th Street Gardens
- High Falls Masterplan
- 1 Grand Army Interiors
- State Street
- Park Place Two
- Park Place Three
- 3rd Street
- Ocean Avenue
- E18th Street
- Ditmas
- Carroll Street
- Studio
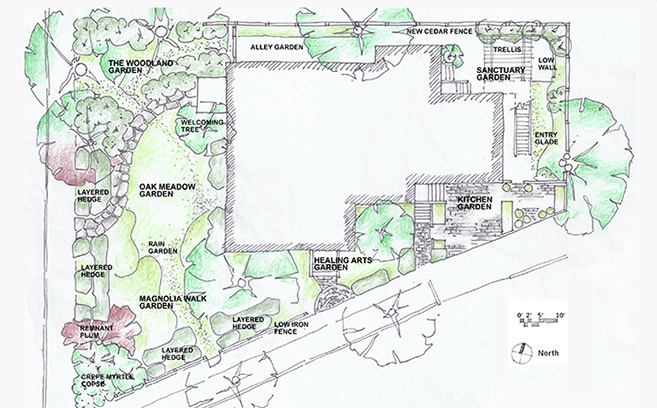 |
|||||
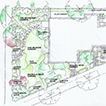 |
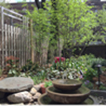 |
 |
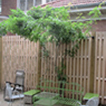 |
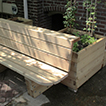 |
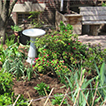 |
Ocean AvenueThis Ditmas residential masterplan was designed to create a series of special gardens that are revealed through openings in layered hedges and curving walks. To date only the Sanctuary and Kitchen gardens have been realized. The Kitchen garden includes cedar containers and hinged bench that moves out of the way to provide cellar access. A small bamboo lattice fence signals to passerbys on a very busy sidewalk that care should be taken along the edge of this developing garden. The Sanctuary garden is in a protected rear corner of the property, screened by the house, a stone wall and river birches. Tranquility is enhanced by lush woodland plantings, a stone firepit and cascading water fountain. A new steel cable pergola was designed for an existing Wisteria vine to create a lush canopy and provide more privacy. Both gardens were designed to include many edible and medicinal plants. |